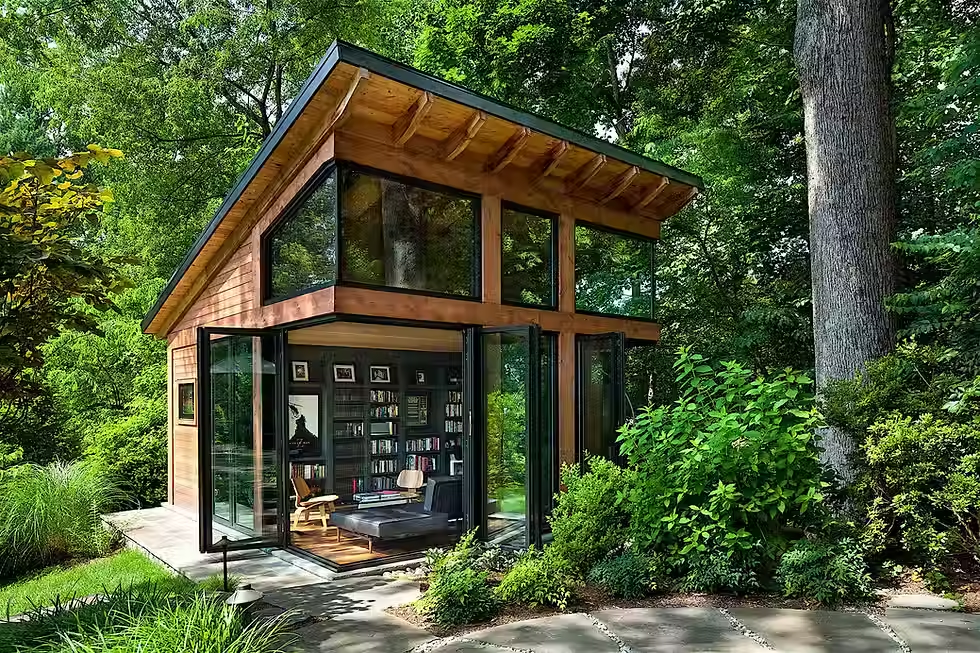ADU Home Plans: Custom Designs for Riverside, CA Homeowners
- Kirmina Team

- Mar 30, 2025
- 2 min read
If you're considering adding an ADU home to your Riverside property, a well-designed plan is the foundation for success. At Kirmina Construction, we specialize in creating custom ADU home plans that maximize functionality, comply with local regulations, and enhance your property's value.

Why Custom ADU Home Plans Matter in Riverside
Riverside's climate, zoning laws, and architectural styles require ADU home plans tailored to local conditions.
Our designs address:
✔ Space optimization (400–1,200 sq ft layouts)
✔ Energy efficiency (Title 24 compliance)
✔ Riverside building codes (setbacks, height limits)
✔ Aesthetic harmony with your main home
For official guidelines, review Riverside’s ADU regulations.
Popular ADU Home Plan Styles in Riverside
We design ADU home plans for diverse needs:
1. Detached Backyard Cottages
Ideal for rental income or guest housing
Private entrance and outdoor space
Modern or traditional exteriors
Example Layout:
1 bed / 1 bath (600 sq ft)
Open-concept living area
Stackable washer-dryer hookups
2. Garage Conversions
Cost-effective ADU option
Preserves yard space
Quicker permit approval
Key Features:
Insulated walls/floors
Natural light solutions (skylights, clerestory windows)
3. Attached ADUs (Junior ADUs)
Shares a wall with the main house
Lower construction costs
Great for multigenerational living
View our portfolio of completed ADUs for inspiration.
What’s Included in Our ADU Home Plans?
Every Kirmina Construction ADU home plan includes:
Site-Specific Design
Topographical surveys
Sun exposure analysis
Privacy considerations
Architectural Drawings
Floor plans to scale
Elevation sketches
Cross-sections
Engineering Details
Structural calculations
Electrical/plumbing layouts
Energy compliance reports
Permit-Ready Documentation
Riverside planning department requirements
Utility connection plans
For details, read our ADU construction guide.
Customization Options for ADU Home Plans
Tailor your ADU home plans with:
Kitchenettes vs. full kitchens
Accessibility features (zero-step entries, wider doorways)
Outdoor living spaces (decks, patios)
Sustainable materials (bamboo flooring, low-VOC paints)
Contact us to discuss your customization preferences.
The Kirmina Construction Advantage
Local Expertise
50+ ADU home plans approved in Riverside
Familiarity with all neighborhood design boards
Cost Transparency
No hidden fees
Fixed-price contracts
End-to-End Service
From design to final inspection
Learn about our company’s approach.
Start Your ADU Project Today
Ready to explore ADU home plans for your Riverside property?✅ Get a free design consultation✅ View our previous ADU projects




Comments